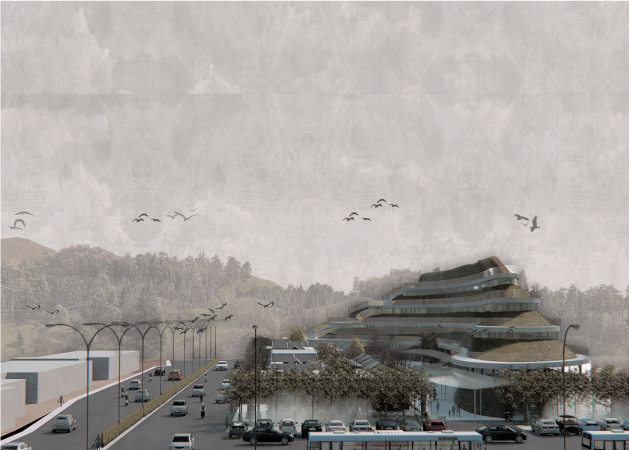
[vc_row full_width=”stretch_row_content_no_spaces”][vc_column][rev_slider_vc alias=”sketchup”][/vc_column][/vc_row][vc_row full_width=”stretch_row” el_class=”projetcShowcase”][vc_column][vc_row_inner el_class=”projetcShowcaseInner paddingInnerRow”][vc_column_inner el_class=”projetcShowcaseContent” width=”1/3″][vc_column_text] SKETCHUP PRO Equator College, an educational institute for the past 33 years, also offers customised Short Courses for working adults.[/vc_column_text][/vc_column_inner][vc_column_inner el_class=”projetcShowcaseImg” width=”2/3″][vc_single_image image=”1441″ img_size=”full” alignment=”center” css_animation=”bounceIn”][vc_column_text]Equator offers a wide range of art and design soft skills development courses for working adults who wish to develop or enhance their creative skills. We are acknowledged by the industry as the educational institute to offer such specialised courses. Make everything easier – SketchUp is useful from the earliest stages of design to the end of construction. Programming, diagramming, design development, detailing, documentation, RFIs—wherever you need drawings, you need SketchUp Pro.[/vc_column_text][/vc_column_inner][/vc_row_inner][/vc_column][/vc_row][vc_row full_width=”stretch_row” el_class=”partnerUni courseCourseDetail”][vc_column][vc_row_inner el_class=”paddingInnerRow”][vc_column_inner][vc_custom_heading text=”Course Detail” font_container=”tag:h3|text_align:left” use_theme_fonts=”yes” el_class=”redText”][/vc_column_inner][/vc_row_inner][vc_row_inner el_class=”partnerUniInner paddingInnerRow”][vc_column_inner][vc_column_text el_class=”partnerUniTable”] Day & Time Saturday, 9.00am – 1.00pm Duration 4 Lessons (4 hours per day / 16 hours / 1 month +- to complete) Study Mode Part-time Entry Requirement Basic Computer Knowledge or Industry Experience Platform Windows, PC Course Components Practical / Project-based Awarded Certificate of Completion by Equator College Intake January, April, July, & October 2019 Class Size 6 – 10 pax [/vc_column_text][/vc_column_inner][/vc_row_inner][/vc_column][/vc_row][vc_row full_width=”stretch_row”][vc_column][vc_row_inner el_class=”paddingInnerRow”][vc_column_inner][vc_custom_heading text=”Programme Module” font_container=”tag:h3|text_align:left” use_theme_fonts=”yes” el_class=”redText”][/vc_column_inner][/vc_row_inner][vc_row_inner el_class=”paddingInnerRow”][vc_column_inner width=”1/2″][vc_column_text] Introduction to SketchUp Setting-up your workspace Trying drawing tools Drawing shapes Creating polygons Specifying dimensions Combining tools to create shapes Moving & editing geometry Navigating your workspace Drawing a 3D box Use push/pull for easy 3D shapes Move and edit geometry in 3D Locking interferences for easier modeling Avoiding group clutter Using guides for sloped components Using parallel guides Building a component Adding colour and texture Making unique components The advantages of dynamic components Saving and organizing components Staying organized with Groups and Layers Adding color to your model Adding materials and textures Importing a wallpaper texture Editing materials in groups & components [/vc_column_text][/vc_column_inner][vc_column_inner width=”1/2″][vc_column_text] Use an image as a painting Creating a custom material from a photo Change your models looks /Using presets Mastering Styles Remixing styles Saving your new style Import shared styles Mastering sketchups camera Working with perspective Render accurate shadows Adding fog Geo-locating the model Saving a view with scenes Create an animation Preparation for basic drawings Inserting dimensions Exporting drawing to different formats Creating a presentation drawing Layout basics Intermediate Drawing & Editing Drawing curved surfaces Creating a sphere Creating a moulding Building a planter Cutting a curved opening Making a patio [/vc_column_text][/vc_column_inner][/vc_row_inner][vc_column_text el_class=”smallNoteText”]Note: This information in this website is correct at the time of publishing but may be subject to change.[/vc_column_text][/vc_column][/vc_row][vc_row full_width=”stretch_row” el_class=”partnerUni” css=”.vc_custom_1577102029255{margin-bottom: 30px !important;}”][vc_column][vc_row_inner el_class=”paddingInnerRow”][vc_column_inner][vc_custom_heading text=”Additional Info” font_container=”tag:h3|text_align:left” use_theme_fonts=”yes” el_class=”redText”][/vc_column_inner][/vc_row_inner][vc_row_inner el_class=”partnerUniInner paddingInnerRow”][vc_column_inner][vc_column_text el_class=”partnerUniTable”] Supporting Documents for New Application 1 copy of recent passport sized photographs, with the name written on the reverse. Photostat copy of Identity Card Fees Fees Paid are Nonrefundable. Assessment No Postponing of Assessment Date Payee Name/ Cheque Payable to Equator Academy of Art & Design Sdn. Bhd. Bank Account Details Malayan Banking Berhad Account No: 007 068 113 856 Swift Code: MBBE MYKL [/vc_column_text][/vc_column_inner][/vc_row_inner][/vc_column][/vc_row][vc_row full_width=”stretch_row” disable_element=”yes” el_class=”courseInspiring”][vc_column][vc_row_inner el_class=”paddingInnerRow”][vc_column_inner][vc_custom_heading text=”Inspiring Achievers” font_container=”tag:h3|text_align:left” use_theme_fonts=”yes” el_class=”redText”][vc_column_text]Leading the way in creative industries[/vc_column_text][/vc_column_inner][/vc_row_inner][vc_row_inner el_class=”paddingInnerRow”][vc_column_inner][vc_column_text][slide-anything id=”117″][/vc_column_text][/vc_column_inner][/vc_row_inner][/vc_column][/vc_row]
Read More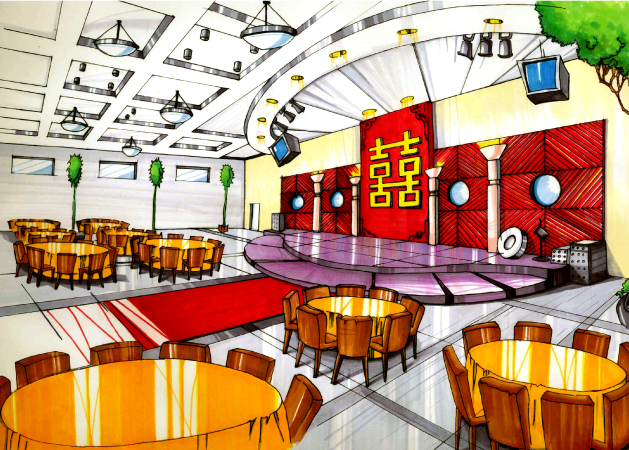
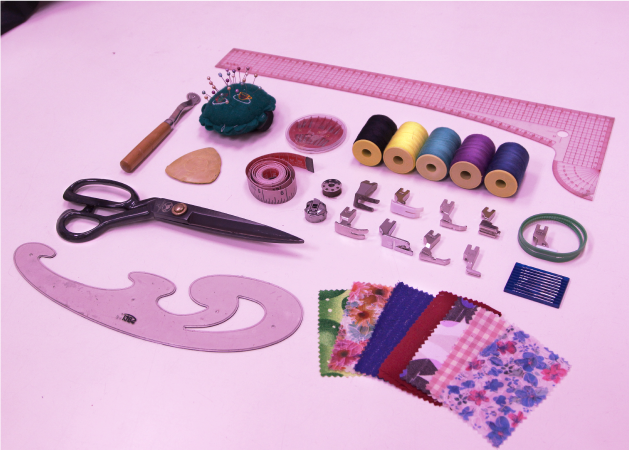
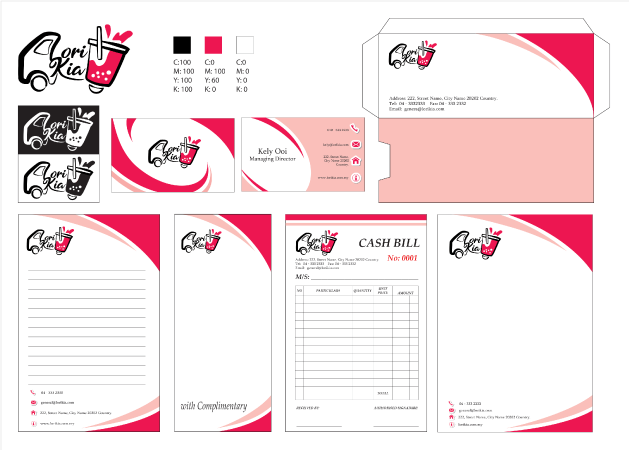
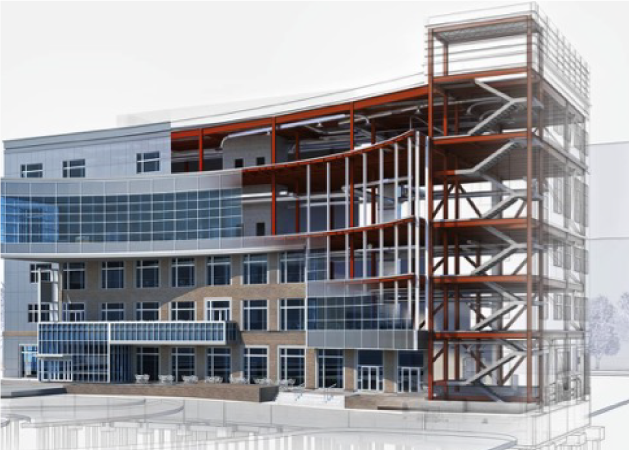
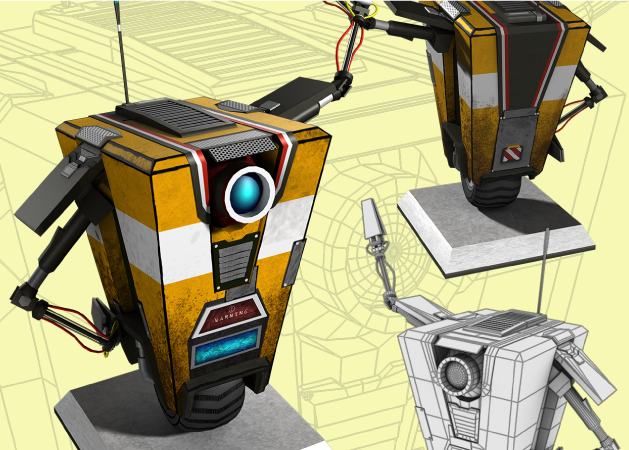
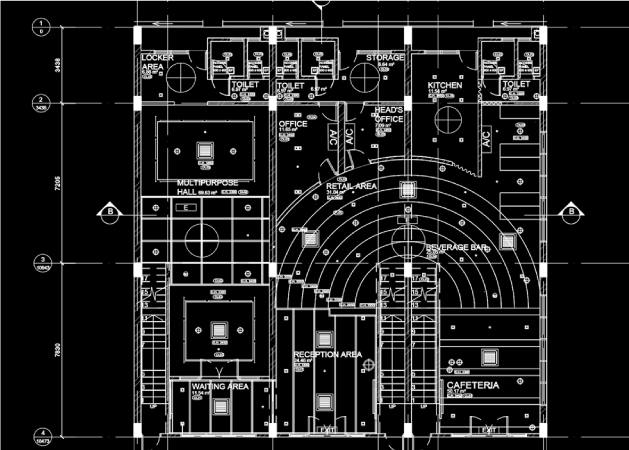
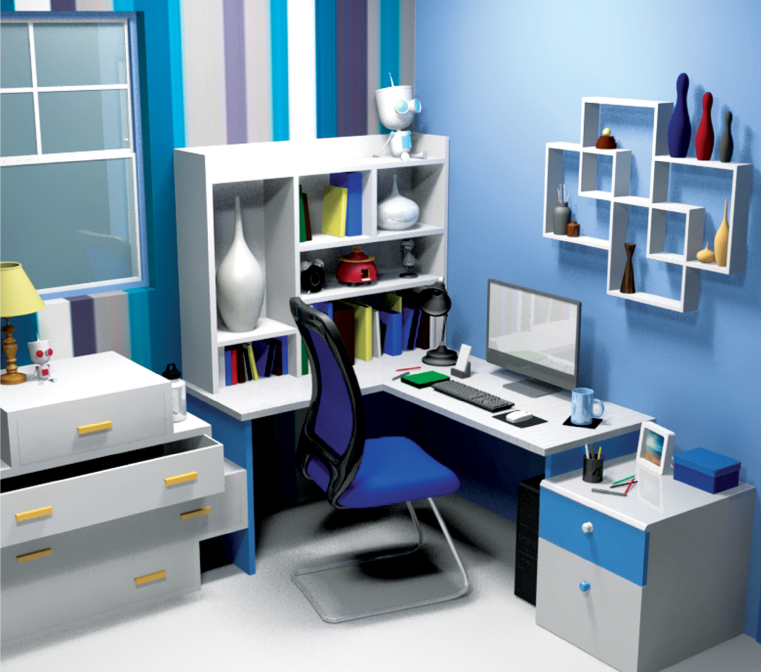

Recent Comments